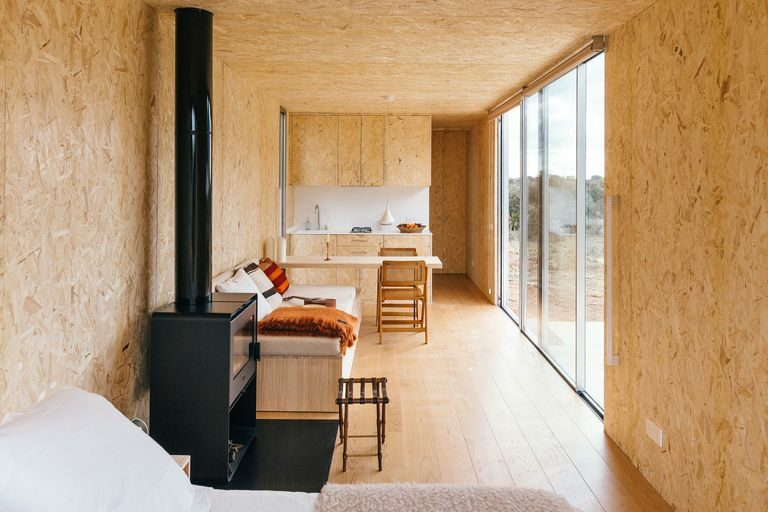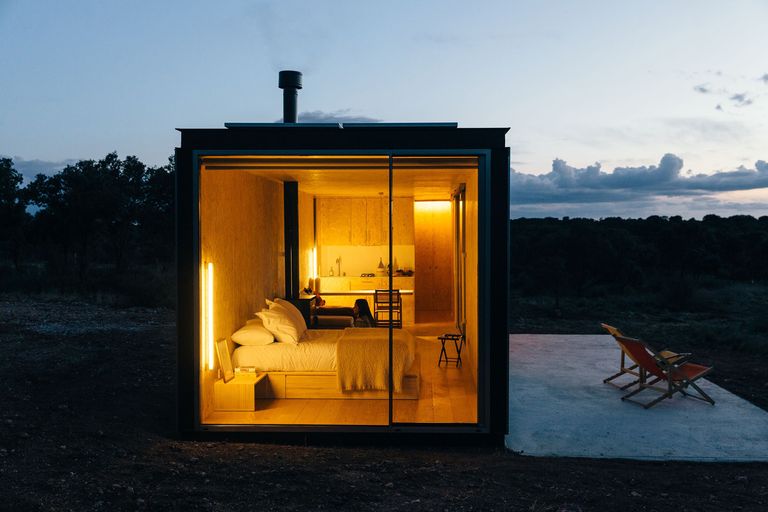- Advertisement -

Additional outdoor spaces were created: a terrace for summer, an indoor fireplace for cold weather, and another foundation in the form of a terrace. The exact location and orientation of the house were chosen with advice from manufacturers, who suggested a slightly elevated area with views of an oak grove. Their suggestion to place the façade with the largest glass northwestward ensured that this part would get plenty of sunlight.
- Advertisement -

The owner couple decided to build a traditional-style house in the future, but for now, they wanted something smaller and more modern. Until they have their own home, this module will be the perfect option and will serve as the family’s chalet for the time being.
The placement of the tini® in an area that will hide it from future construction means that its independence is enhanced. For example, once both houses coexist as a single unit—the guest house could be hosted inside this space and serve as a great complement to their new residence.
